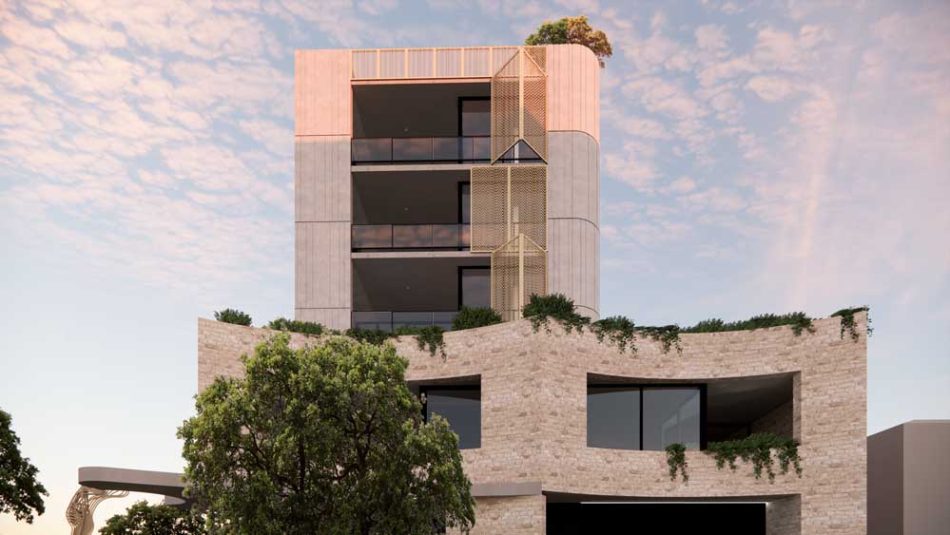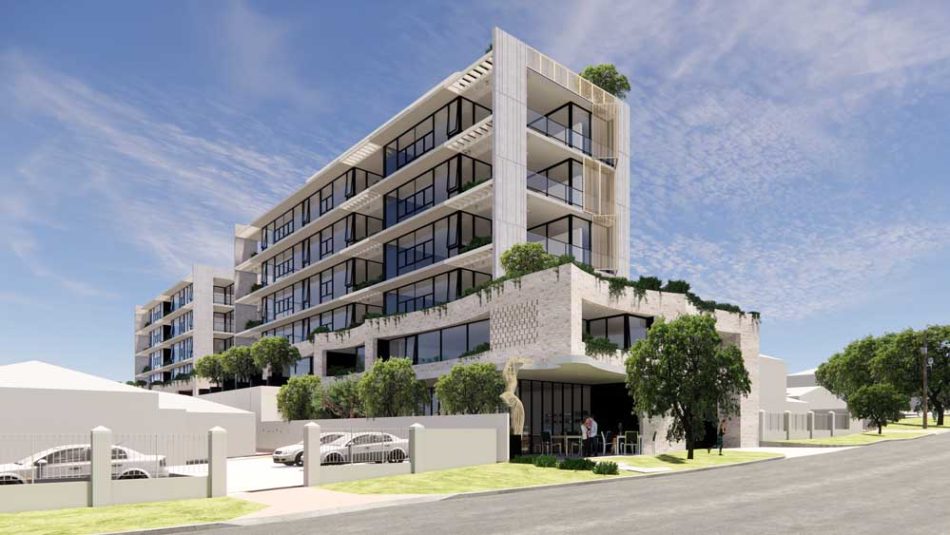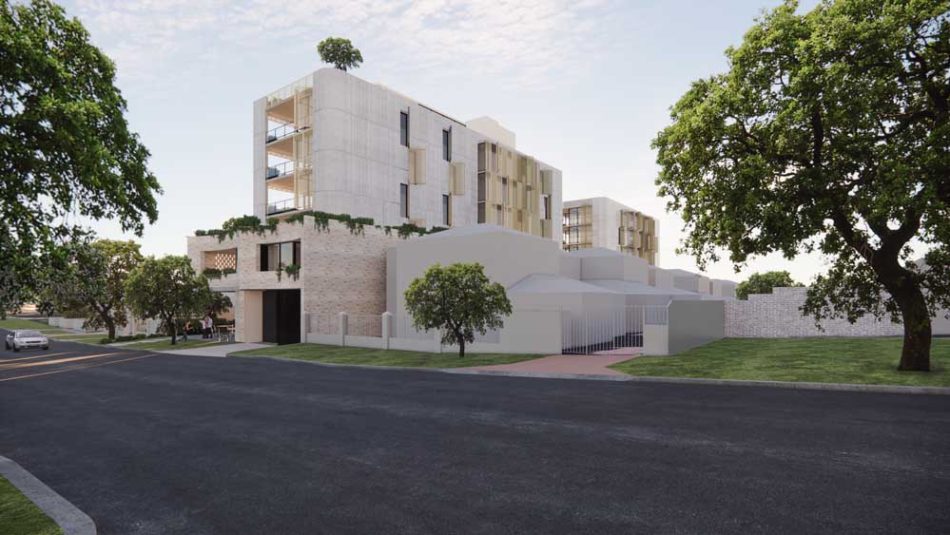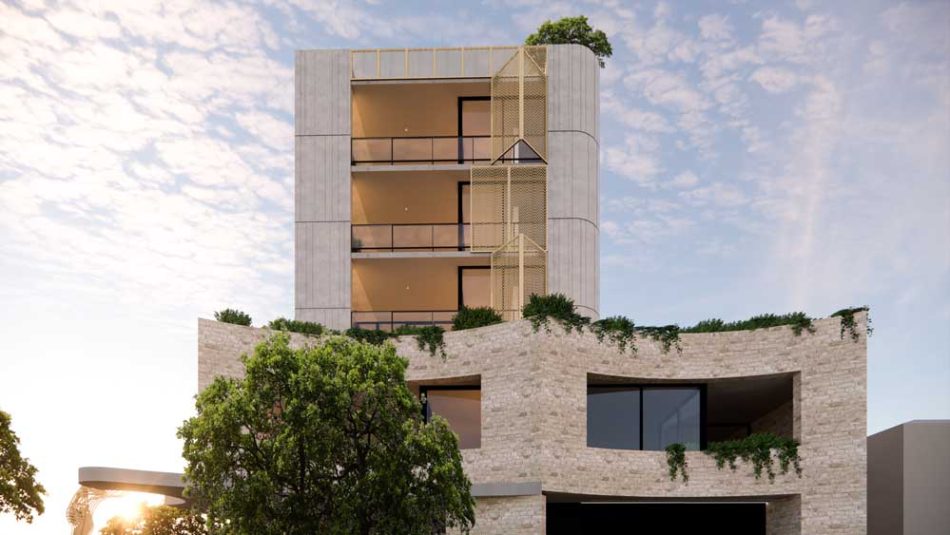Hastings Street
- Location Scarborough
- Developer Lotus Developments
- Status Completed 2023
- Site Area 1,892 sqm
- No. of Residential 38 Apartments
- No. of Commercial 3 (Restaurant, Day Space & Leasable Office)
Hastings Street focuses on delivering apartments that replicate the expectations of owners accustomed to living in superior quality homes within premier suburbs, while also delivering commercial spaces that will engage the project with the local community.
The development is directly influenced by its unique proximity to the ocean front location. Significant design development on the built form has been undertaken to mitigate impact on the existing urban context. Podium uses soft curved edges that reference the local coastal topography, adding to the landscaped quality of the streetscape. The tower takes the form of an oyster shell, protecting itself from the prevailing south-west winds and orientating its openings to the north. Sympathetic transition to surrounding context – The integration of architectural features to the tower massing offers increased privacy for the neighbouring sites. Further setbacks to the podium reduces the perceived bulk for the current surrounding residential properties.
The design addresses key entry points to residential and commercial tenancies, in particular the Cafe along Hastings Street. The creation of an alfresco space along Hastings Street brings the public realm into the proposed scheme, and also helps to activate the street frontage. Coastal landscaping has been introduced into the project aligning to the context of Scarborough acting as an extension of the coastline. The ground floor provides a variety of amenities including a restaurant, personal services and an office space.
Enquire


