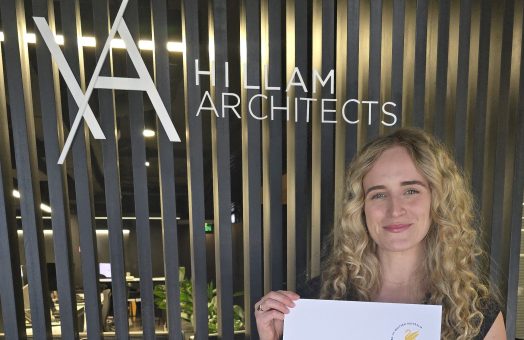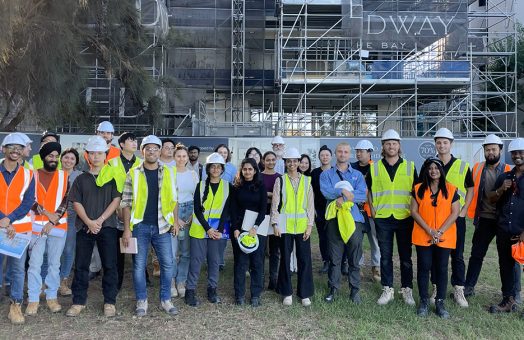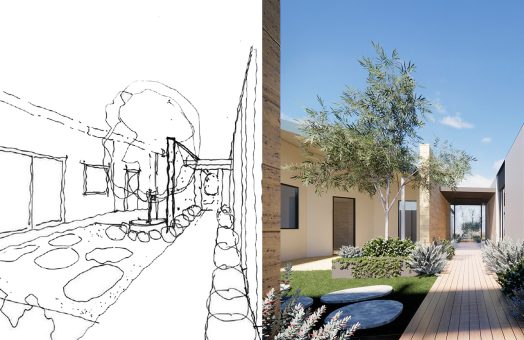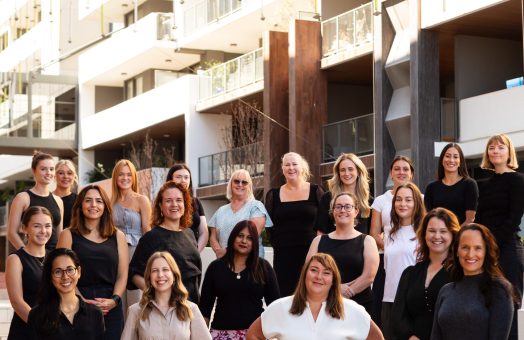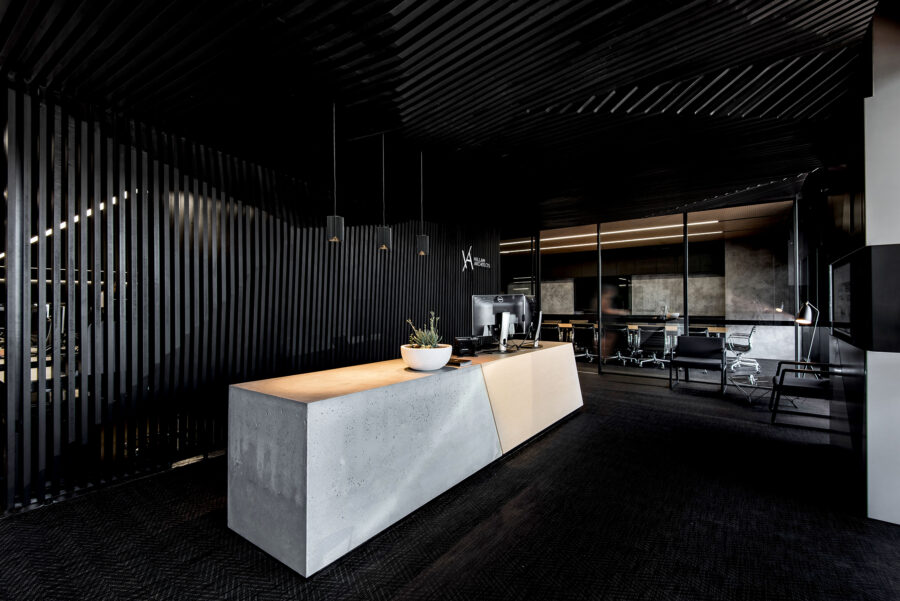
March.08.2016
A New Office Space
A restrained material palette is employed to create an adaptable multi-use space for Hillam Architects.
| Working within a budget to create a striking, raw space, Hillam’s final build features a contemporary, bold interior, below a series of boutique apartments in Subiaco. Housing 40 people, the flexible and informal workplace has a series of openable spaces which can extend into a large open area, combined with open plan sit-to-stand workstations promoting an Activity Based Workplace.
The existing concrete slab, structure and services were left exposed and were painted out black, then paired with a strong, directional lighting concept featuring continuous LED extrusions, resulting in an interior that speaks of a dynamic, yet modern industrialist vibe. Screening to the services present in the front of house area, wrap the soffit and fold into screening for the reception area and way finding for the circulation space. The meeting rooms have a veneer acoustic ceiling with custom perforation to match the Kvadrat fabric operable walls. The ceiling, along with the recessed Modular extrusion lights extend through all the meeting rooms to the breakout area allowing the space to read as one when the operable walls are open. Bolon flooring wraps the front of house area for the same reason, and extends to the corridor and down to the utility space. The office has recently been featured on Archdaily: http://www.archdaily.com/782705/hilam-office-hillam-architects
|
