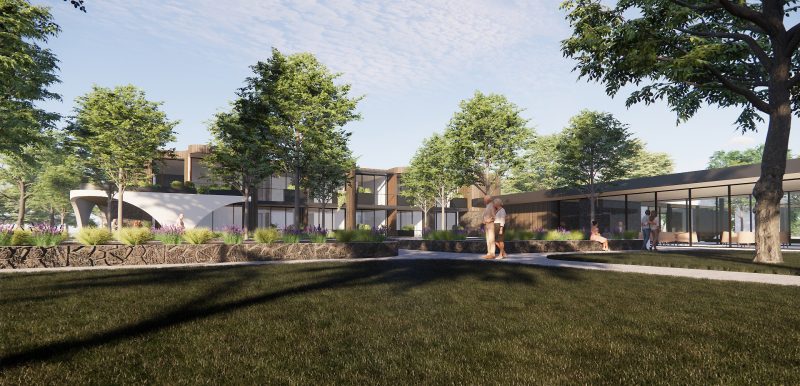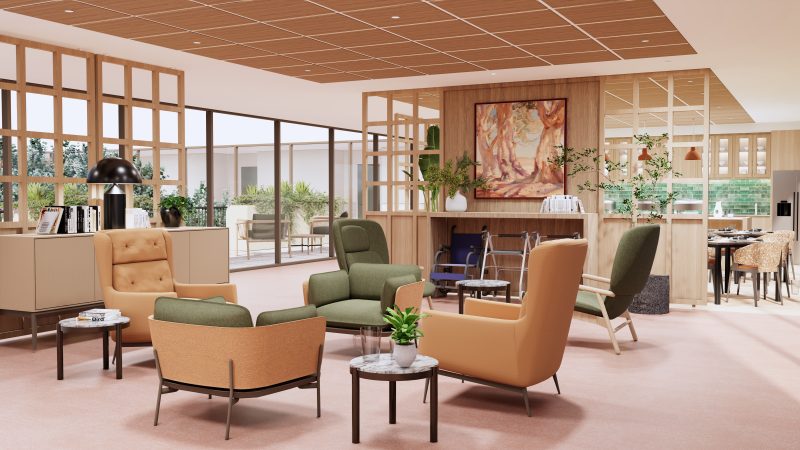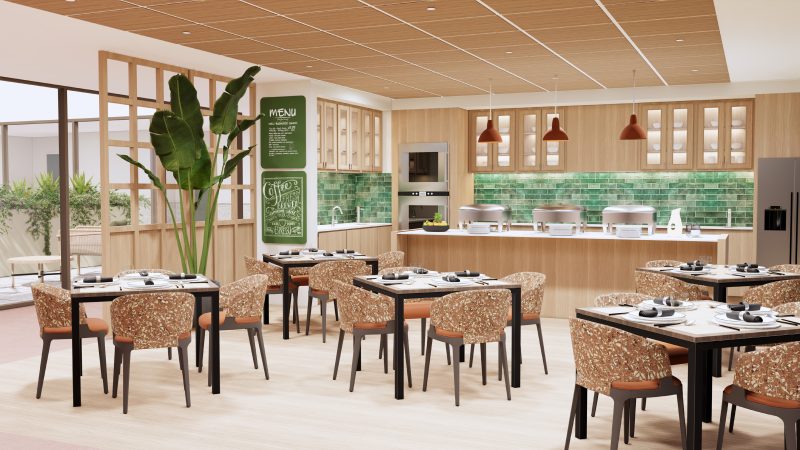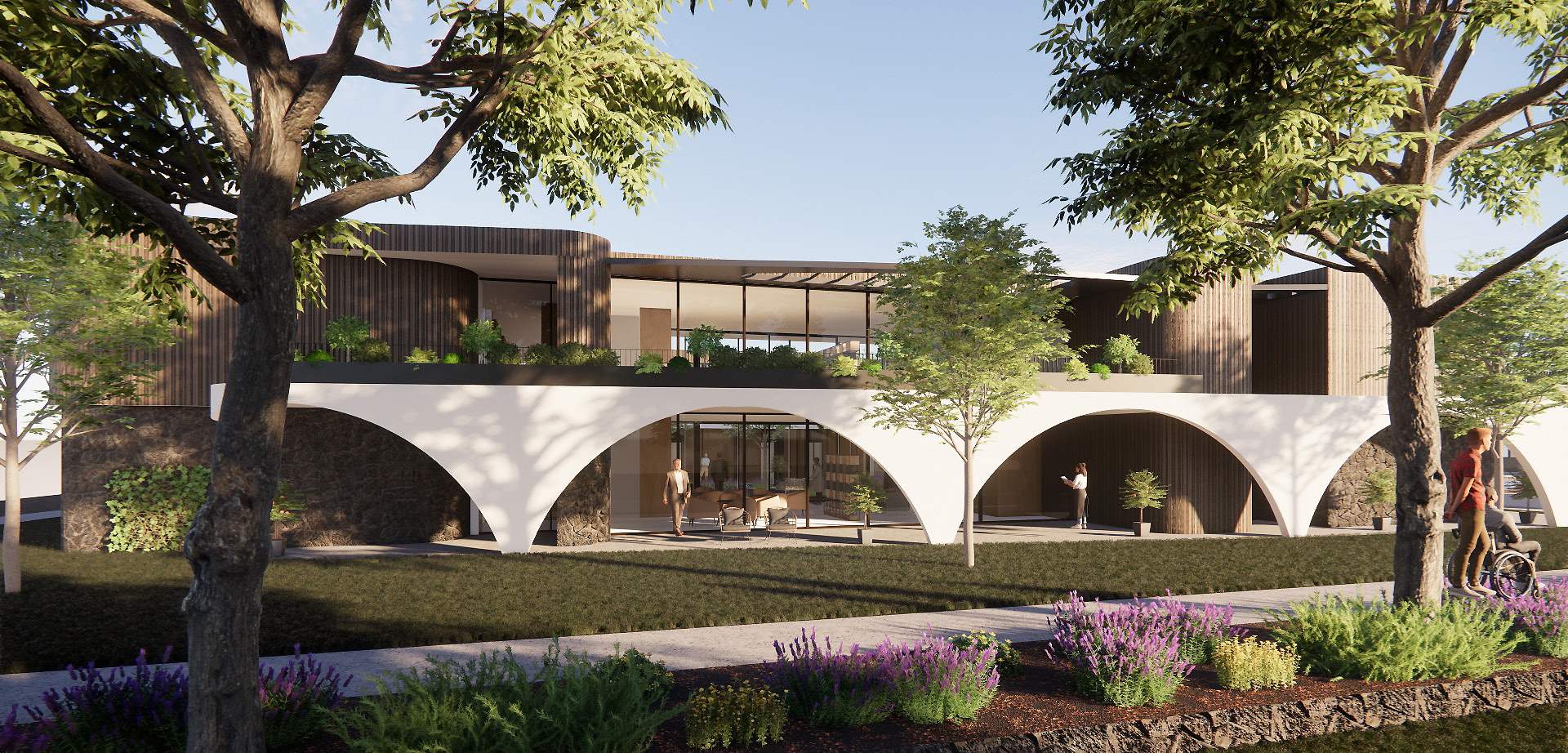In 2023, the Australian Government developed and published the National Aged Care Design Principles and Guidelines on accessible and dementia-friendly design for residential aged care.
Hillam Architects welcomed the opportunity to participate in the Reimagining Where We Live design competition, using the four design principles for a hypothetical facility in a regional town centre.
The Principles
- Enable the person
- Cultivate a home
- Access the outdoors
- Connect with the community
Hillam responded to this concept with a wonderful facility of three primary structures in a beautifully landscaped environment: a single-storey administration and community building, and a pair of two-storey residential buildings.

The interior design of the residential modules emphasise accessible movement throughout the common areas, with an abundance of natural light for the wellbeing of the residents. Screen walls provide sightlines to connect residents to nature from the exterior grounds, through the building and to an interior courtyard. The built form uses biophilic design principles, with the curvature and textures inspired by trees and leaves, further enhancing the connection to the local environment.
Our design places the dignity of the resident first, with staff facilities discretely available for necessary care and assistance, but an overall sense of comfort and ‘home’ throughout. The combination of natural light and mid-tone timber finishes creates an environment that is warm and neutral, rather than institutional/sterile.


Competitions like Reimagining Where We Live are a great showcase for architects at their best: solving real-world problems about how we live. We like to think that Hillam’s experience in luxury multi-residential apartment living brought something special to this concept.
