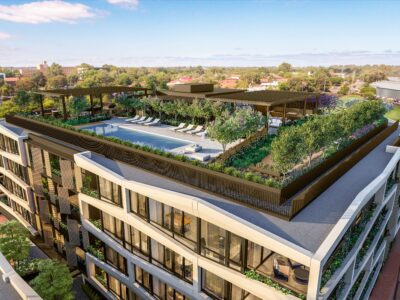Edge Visionary Living plants seed for urban oasis
- Published Sunday Times
- Date 26.05.19
EDGE Visionary Living is making its mark on the revitalisation of the Subi Centro precinct.
Following its critically acclaimed Botanical apartments, Edge Visionary Living is set to branch out with its latest landmark address in Subiaco, Orchard Terrace. The five-storey building will showcase contemporary urban design, premium amenities and luxury specifications, all set in a tranquil environment close to the busy heart of Subiaco. Located on Wunderlich Road, Orchard Terrace will comprise 82 apartments and 4 commercial premises.
Its name is derived from its spectacular rooftop garden, where an orchard of citrus trees – orange, lemon and lime – and a herb garden will be planted. Residents will be able to relax and enjoy panoramic city views amid the lush greenery. Rooftop amenities include a solar-heated 15m pool, sunset lounge areas, a yoga deck, a cabana with an outdoor kitchen and a gas fire pit.
Edge Visionary Living managing director Gavin Hawkins said the design had been crafted to deliver an engaging character to match its standout location.
“In partnership with Hillam Architects, we’re proud to add this premium development to Subiaco’s rich, urban tapestry,” he said.
“Orchard Terrace is the ultimate urban oasis – you are close to all the action but can still retreat to your sanctuary. This is important for many buyers who want to be within walking distance of restaurants and cafes, but enjoy coming home to a peaceful haven. It really is the best of both worlds. Over time, thanks to its lush greenery, the building will appear to grow and change with the seasons to create a living oasis.”
From the street, the striking facade combines elements of concrete and timber and features deep balconies with wide planter boxes and vertical garden trellises. The ground floor lobby will be furnished with bespoke seating, while a cafe will provide the ideal spot to enjoy a morning coffee or brunch with friends.
Common areas have been thoughtfully designed to improve natural ventilation and bring light in using sun-drenched atrium’s and green walls to the lift access areas.
Interiors will combine timeless design with cutting edge materials. Three colour schemes, from warm and contemporary to classic, are available. The bright and airy living areas have been well planned to maximise space and benefit from high ceilings and full height glazing. Stone bench-tops, precision timber-grain cabinetry and high-end Gaggenau appliances will give the designer kitchens a stylish edge.
“we take great care to ensure connectivity with public open space, community amenities, conveniences and entertainment – all essential for a desirable lifestyle,” Edge Visionary Living director and Hillam Architects principal David Hillam said.
“Our apartments combine inspiring design, luxury, space and comfort.”
Residents will be well places to enjoy Subiaco’s vibrant inner-city lifestyle with its restaurants, pubs and nightlife and the much-loved Rokeby Road and Hay Street retail strips. Easy transport links make it the perfect place to put down roots. A mix of apartments is on offer, ranging from studios to three-bedroom, three-bathroom penthouses, giving the development wide appeal.
Early registrations of interest are now open for buyers to secure their apartment ahead of the project coming to market. Prices start at $375,000.
For more info click here.
