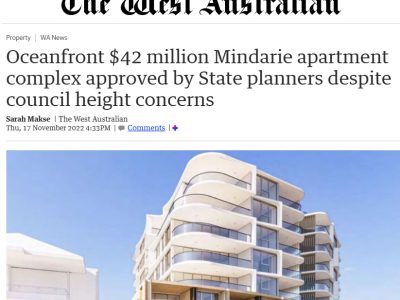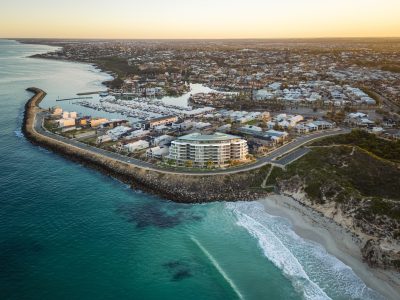The West Australian: Claytons Mindarie Approved
- Publisher: The West Australian
- Author: Sarah Maske
- Date: Thursday, 17th November 2022
Oceanfront $42 million Mindarie apartment complex approved by State planners despite council height concerns
A $42 million eight-storey apartment complex will be built in Mindarie after State planners went against a City of Wanneroo recommendation to reject the oceanfront development over height concerns.
Luxury apartment developer Edge Visionary Living faced the Metro Outer Joint Development Assessment Panel on Tuesday, which narrowly approved its application for an 88-unit apartment building on a vacant site at 50 Alexandria View.
Edge is behind several high-end apartment ventures, including the $220 million Ocean Beach Hotel development in Cottesloe and $84 million Arthouse development in Joondalup.
A five-storey 50-apartment development was approved by the JDAP at the Mindarie site in 2016.
The 3908sqm site overlooking Clayton’s Beach is the last large-scale site to be developed in the Mindarie Keys Harbourside Village and has sat empty for more than two decades.
The resort-style development will feature townhouses, apartments, penthouses, a large pool, casual and formal dining areas, games room, barbecue cabana, gym, sauna and co-working spaces overlooking the ocean with views of Rottnest Island.
It will include eight one-bedroom units, 54 two-bedroom units and 26 three-bedroom units which will be open to buyers in 2023.
The City of Wanneroo recommended the panel refuse the application on grounds it was an “inappropriate scale of development in the context and character of the area”.
“The proposal is not considered to be consistent with orderly and proper planning given the significant departure to the development standards for the site regarding height, plot ratio and setbacks,” its recommendation said.
A report outlining the city’s recommendation said the apartment complex exceeded the height permitted in the area by about 10m and the plot ratio by 25 per cent.
“The proposed building height does not provide a suitable graduated transition between the existing two-storey surrounds, which is further exacerbated by the reduced setbacks to the upper levels, resulting in an unbalanced streetscape in a prominent location,” it said.
“The proposal is also not appropriately scaled to its setting and negatively impacts on the amenity and character of the area.”
However, Hillam Architects project director Gary Godfrey told the JDAP the building had been designed with a “hidden penthouse level” that was set back on the top floor to hide it from street view and limit overshadowing.
The apartment will also feature a two-level basement carpark.
The plans were presented to the City of Wanneroo’s design review panel three times and it ultimately supported the design.
Edge Visionary Living development director Clay Thomas said the proposal had gone through a “thorough and responsive design review process”.
He told the panel the proposal should be approved given the current construction environment.
“The delivery of high quality built form developments has almost never been more difficult than it is right now, in the current construction cost environment and the paradigm we find ourselves in post-COVID,” he said.
“The pressures on the construction industry are unlikely to ease anytime soon and it is something which developers are now having to work our way through.
“We sort to strive to balance between world-class architecture, sensible to its context, orderly and proper planning focused on performance and lastly cognisance of the current construction market and commerciality constraints inherent to the site.”
The panel voted 3-2 in favour of the application after panel members and Wanneroo councillors Vinh Nguyen and Frank Cvitan attempted to defer a decision so the height and plot ratio could be amended.
Cr Nguyen acknowledged it was a “world-class” architectural design and would put Wanneroo “on the map”, but it did not justify the additional height.
He said the height and plot ratio was a “significant departure from what is considered to be orderly and proper planning”.
Cr Cvitan acknowledged the design was a “standout” but said it “doesn’t tick all the boxes”.
“Does this mean in the future that there won’t be any regard for planning, there won’t be any regard to controls … even though they look good and they might solve the problem, they may create issues in the future,” he said.
DAP third specialist member Jason Hick said the design held merit and required support.
“I do believe that the applicant has demonstrated that there has been very significant and material consideration given to what could be the potential impacts, not only on the locality in general but in particular the neighbouring properties and the neighbouring dwellings,” he said.

