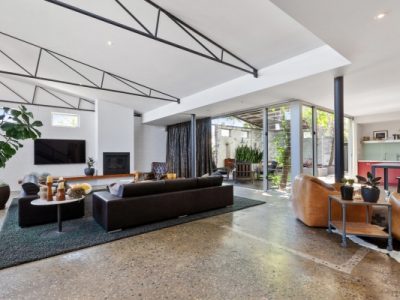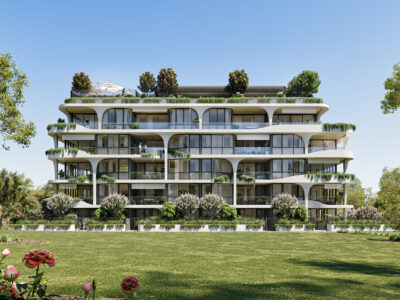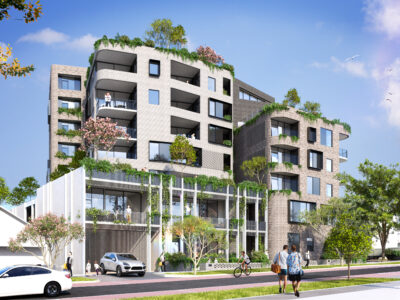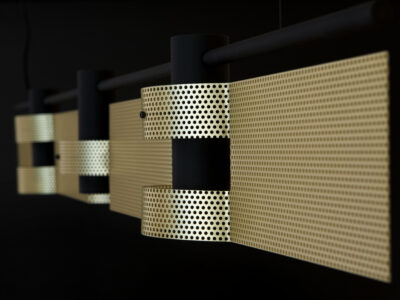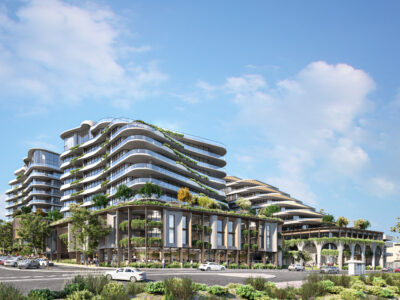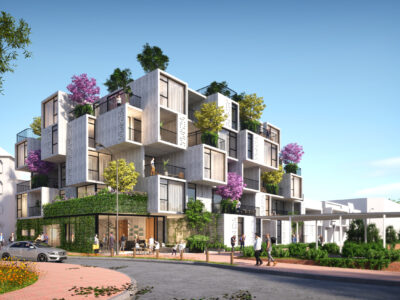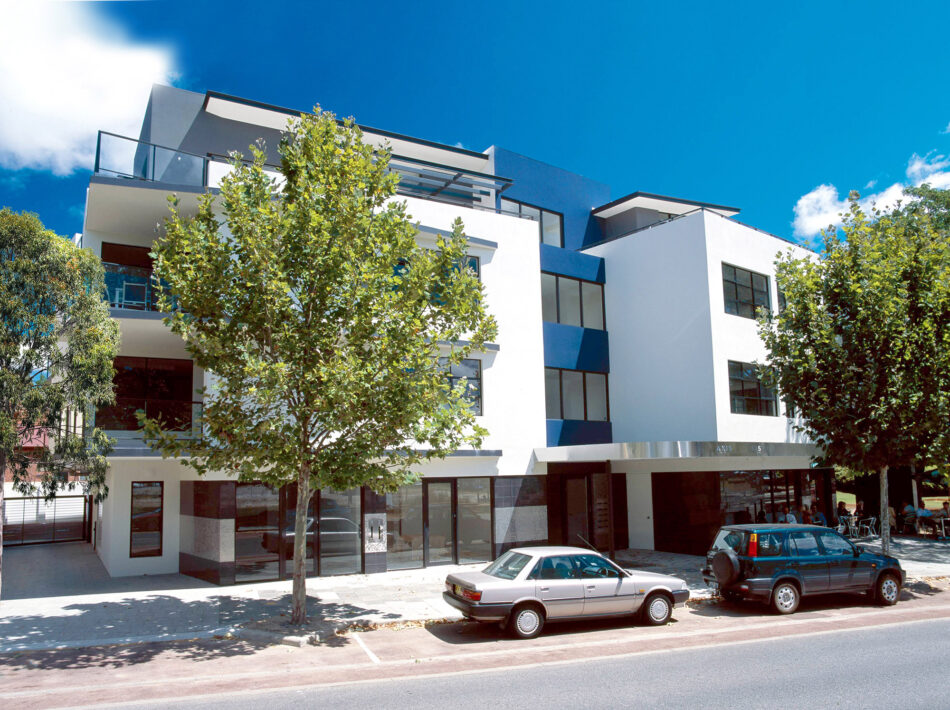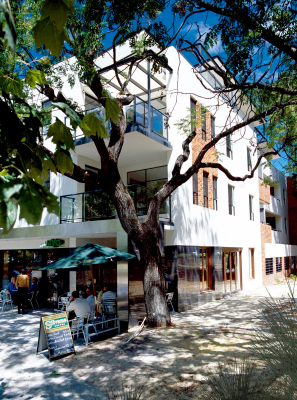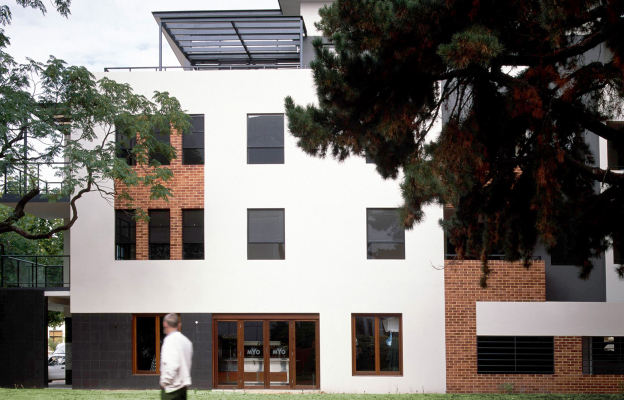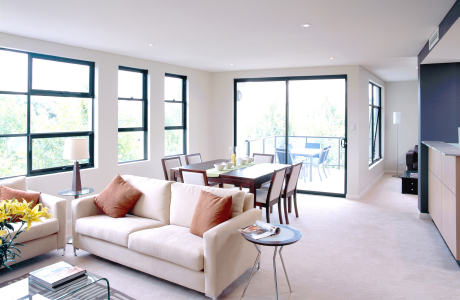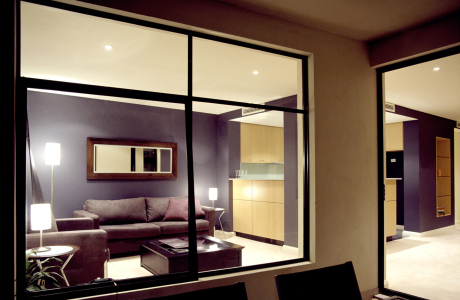Axis
- Location East Perth
- Developer Hillam Architects
- Status Completed in 2001
- Site Area 918 sqm
- No. of Residential 8
- No. of Commercial 4
Apartments aligned with luxury.
Axis Apartments is a mixed-use development in East Perth comprising of eight residential dwellings set above four commercial tenancies. At the time of development, Axis represented a new benchmark for luxury apartment living.
The location of the building’s commercial tenancies and communal areas on the ground floor, and the depth and complexity of its façade, encourage interaction with the street-scape. The use of white render, brickwork and dark metal framing is both sympathetic to its locale and yet still makes a striking architectural statement.
The focus on designing relatively large apartments was informed by local density restrictions. The configuration of the apartments see the main living areas open onto generous balconies which provide the residents with uninterrupted views of the adjacent park and water-course. The Penthouse apartments enjoy exceptionally large balconies, perfect for entertaining. Internally, raking ceilings float over the living areas to create a spacious and airy atmosphere.
In keeping with Hillam Architects’ environmental design philosophy, various sheltering structures ensure the living areas and balconies are appropriately protected.
Enquire