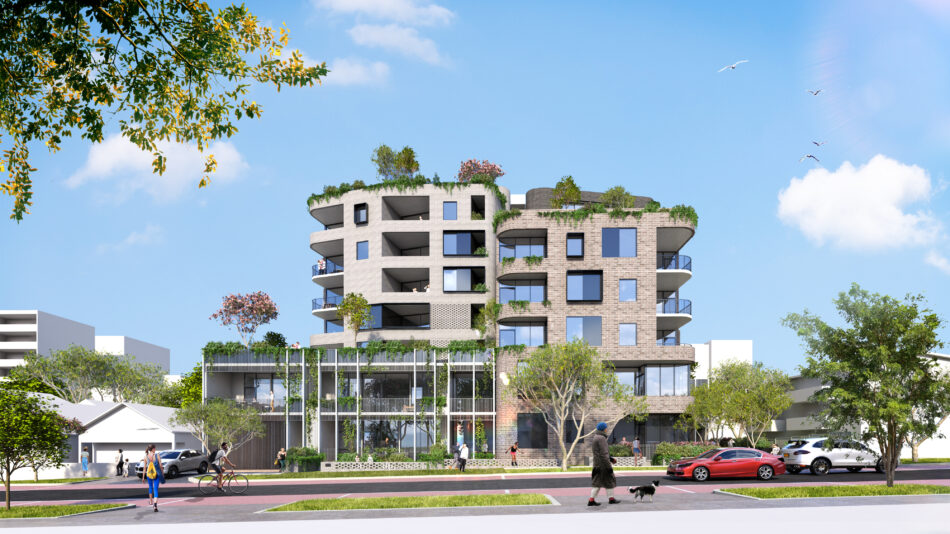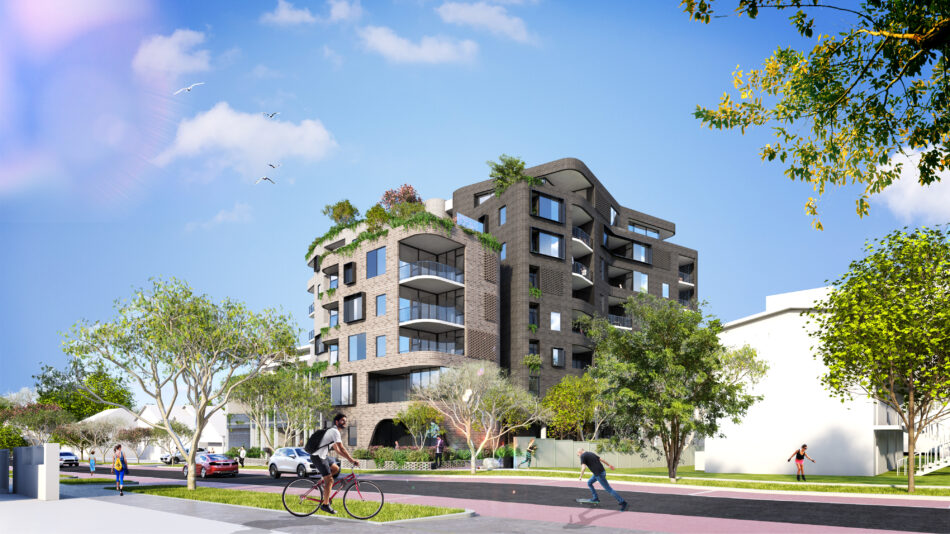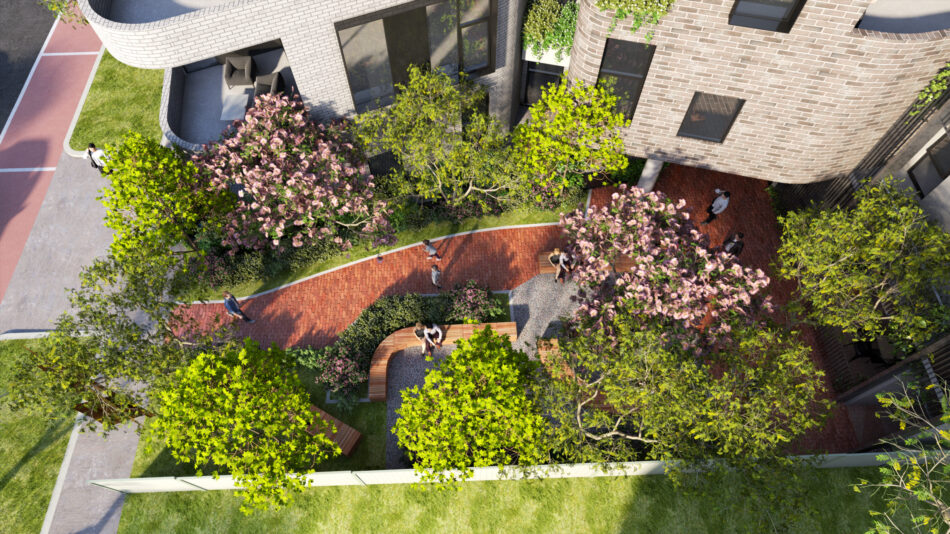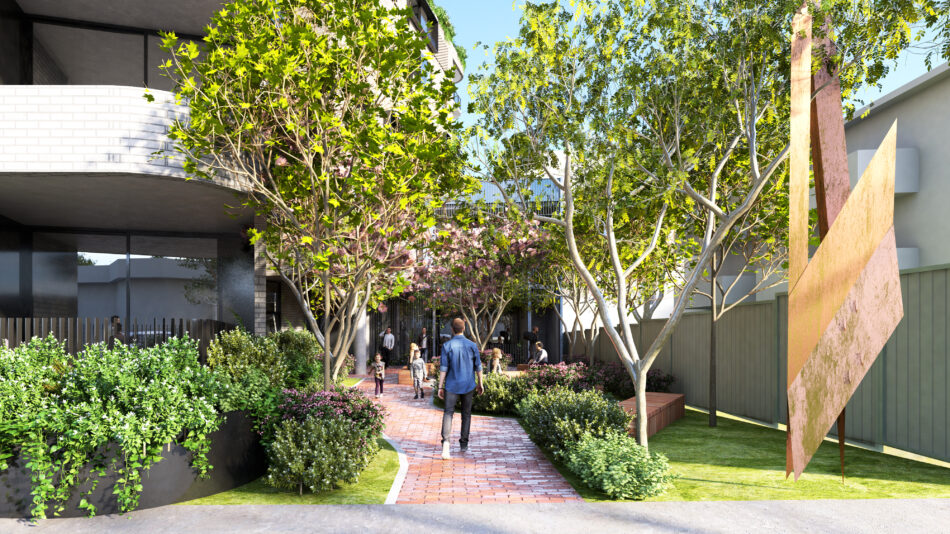Carr Place
- Location Leederville
- Developer Hanrise Pty Ltd.
- Status DA Approved 2020 (not proceeding)
- Site Area 2084 sqm
- No. of Residential 52
Carr Place will embody the urban spirit of Leederville, providing exemplary design that is responsive to its context and befitting the central location of the project.
The podium references the existing residential urban context of Carr Place in numerous ways. The building envelope is set back from the street, echoing the ‘front yard’ setbacks of the adjacent residences and aligning building mass with the existing context. Architecturally, the podium is conceived as a contemporary take on the veranda that is found on the existing workers cottages along Carr Place, with the permeable screened façade referencing the filigree or picket fences that characterise the history of the streetscape.
Podium edges and façade are softened with extensive planting that references greenery in adjacent front yards, adding to the landscaped quality of the streetscape. Organic and highly considered arrangement of the main building volumes preserves view corridors through the site and increases solar access to neighbouring sites, reducing the impact of the development.
Introduction of the Pocket Park at street level provides a generous public space, encouraging community interaction and contributing green space and public art to the Carr Place streetscape. Location of the development connects residents to hospitality, retail and entertainment services and provides increased vibrancy to central Leederville precinct.
Enquire


