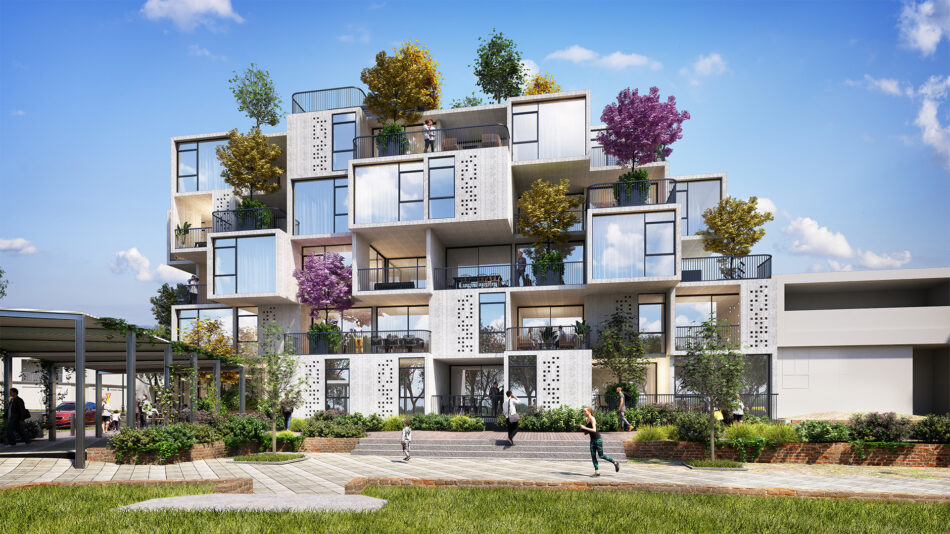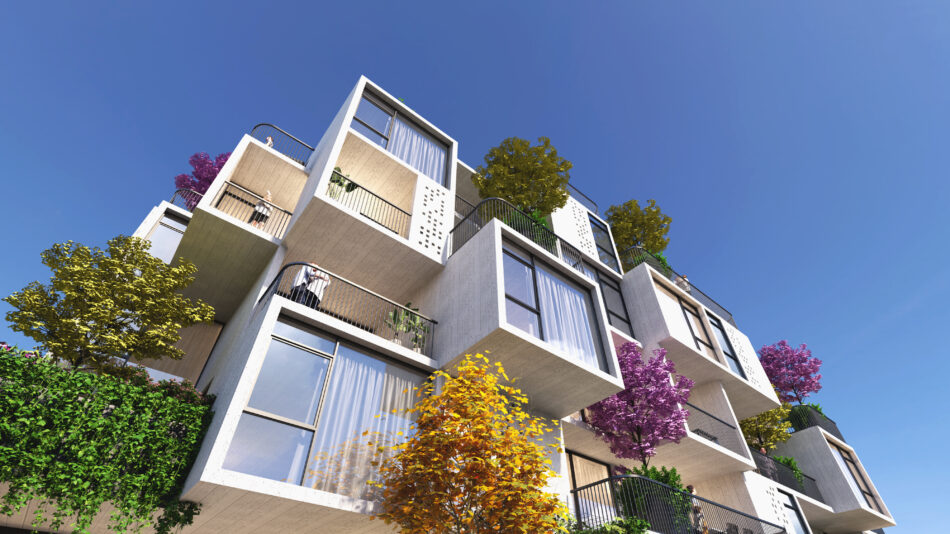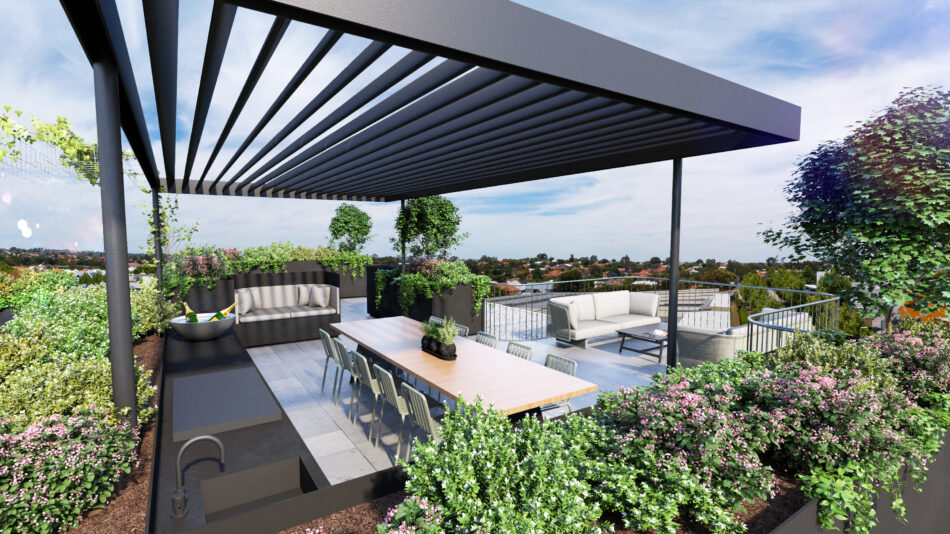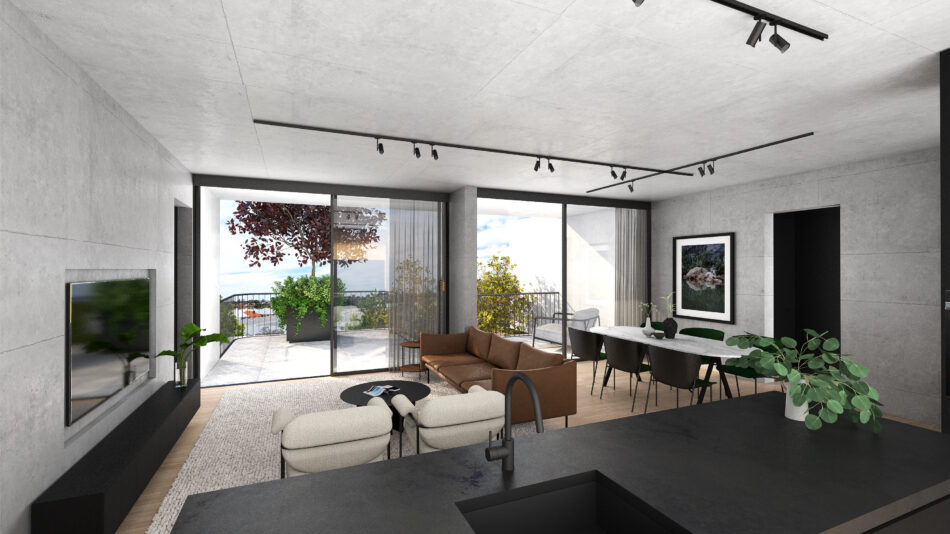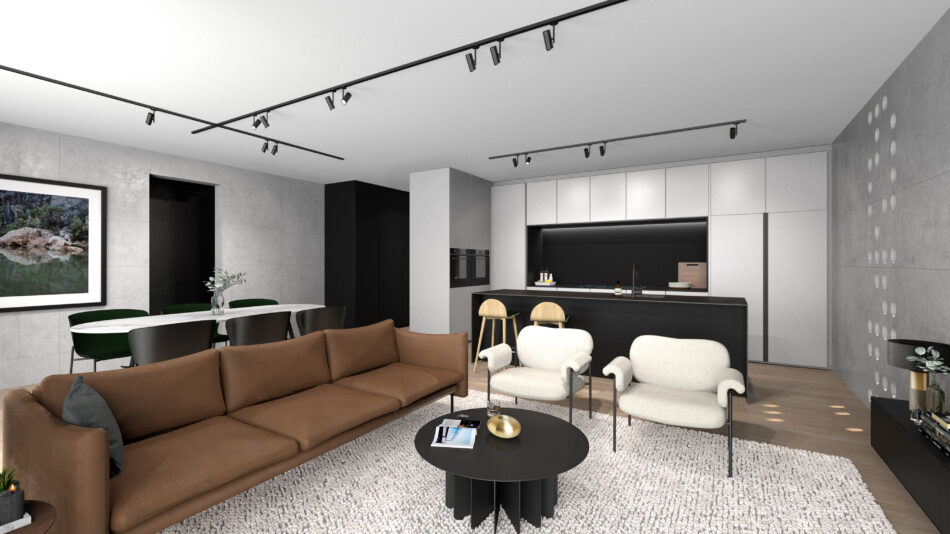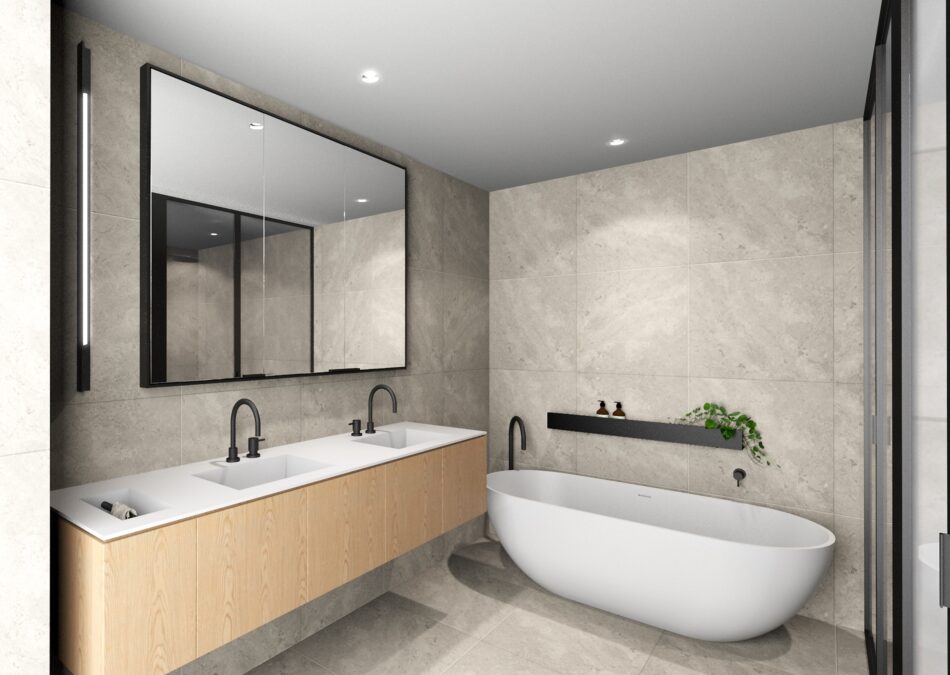Trellis Apartments
- Location Subiaco
- No. of Residential 23
- No. of Commercial 1
Trellis Apartments are a collection of considered homes set within the historic and urban neighbourhood of Subiaco. Inspired by the relationship between people, light and shade, home and neighbourhood, this progressive building will set a new benchmark in architectural design in Western Australia. Taking a focus on livability and connections between residents and the built environment at its core.
The proposed development varies in height from two storeys to five storeys. Through the extensive design process we redistributed building mass within the compliant building envelope away from the neighbouring buildings and to the North-Eastern corner of the site. This allows for the proposed building envelope to step up from two storeys to five, forming a more sympathetic transition between existing neighbouring building heights and improving solar access to adjacent properties.
Sustainability is an integral part of the vision for Trellis Apartments, with the implementation of numerous initiatives to set the development apart from industry standards. Including a number of car bays dedicated to electric vehicle charging, encouraging future residents to embrace more environmentally sustainable methods of transportation. Integrated bicycle storage facilities are also proposed to further facilitate alternative modes of transport.
Our intention is for Carter Lane to raise the bar for apartment design, the integration of landscaping and open space into the proposal is key to this. We envisage the building as an extension of the adjacent ‘green spine’ that runs through Subi Centro, with mature trees and extensive planting located across the façade and also throughout the central courtyard. The open central courtyard allows for light and landscaping to permeate into the buildings heart, and also fosters a sense of community through the connectivity experienced by residents in the open space. The ‘open-ness’ of this courtyard allows for all 25 units in the development to be fully cross ventilated, reducing the reliance on air-conditioning to cool apartments, adhering to the sustainable principles that underpin the project.
Additionally, no two apartments in the development are the same, reinforcing the concept that owners will live in a unique home within a benchmark community.
Enquire